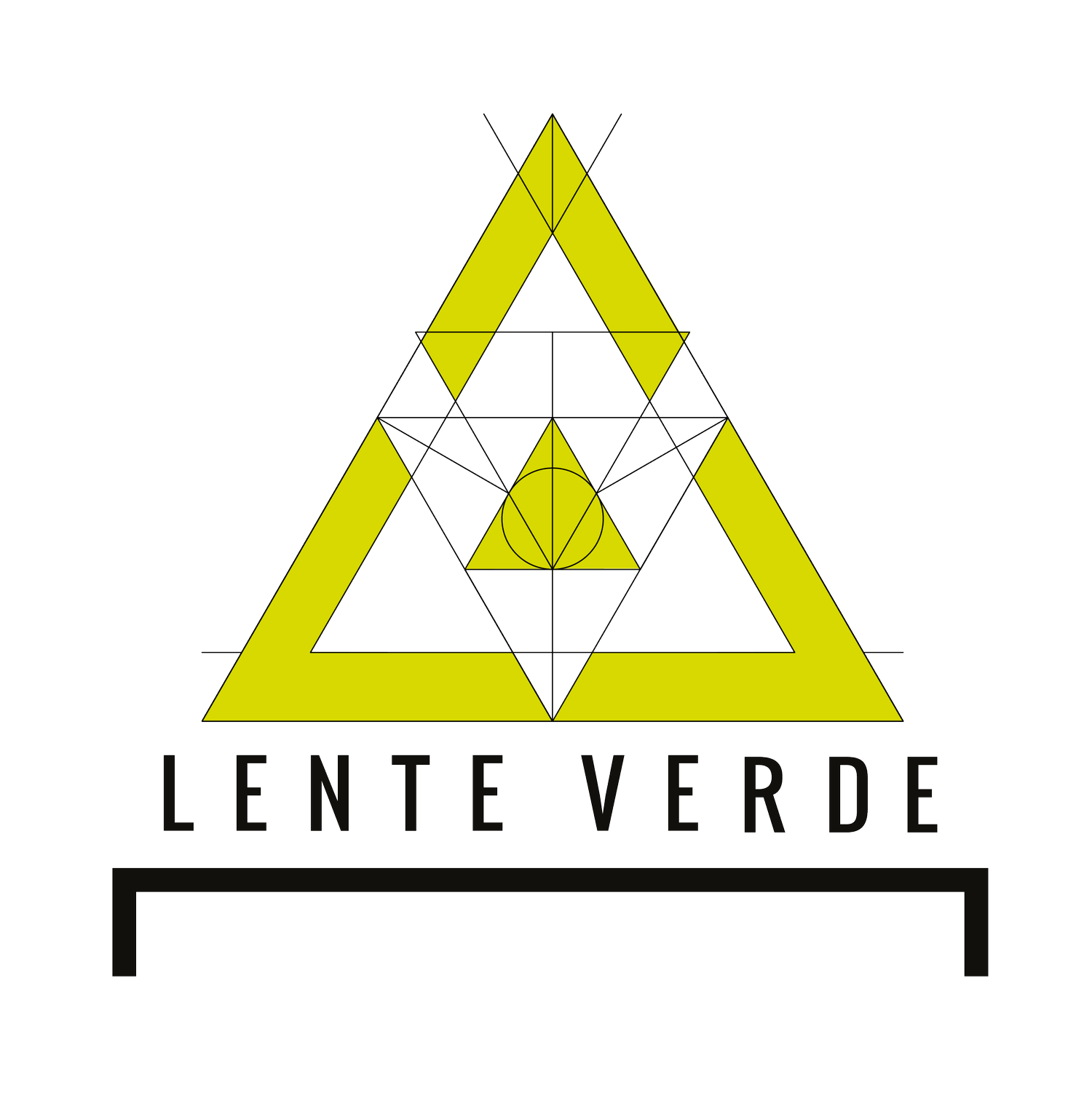
2018
Sustainable consultancy design on passive strategies and a reusable grey & rain water treatment system
Casa Recodo 23 - La Pradera de Potosi
Type
Residential Project
Description
High end country house with an architectural program of:
one master bedroom, main bathroom, wardrobe room and walk-in closets.
Two secondary bedrooms with bathroom and walk-in closets.
One guests bedroom.
Open space dining room, siting area and generous kitchen.
TV room with library.
Gym room.
Cellar, laundry room, a spare room for the staff and a storage room.
This spacious country house is located way up in the mountains above Bogota City. Cold weather conditions throughout the year, high levels of precipitation in the mornings and cloudy skies.
Big window surfaces in the design combined with a central “glass facade” patio and high roofs inside, create a massive delta between inside and outside temperatures. This conditions increases heat loss in the project which leads to more energy and gas consumption. To provide a solution for these problems, the architect was willing to spend an extra cost of around £100,000 on double glass windows with insulated frames and glass doors for the entire house. Also the MEP designs contemplated hot water distribution from individual gas boilers, heating devices were planned to be with conventional electric room heaters. Maintenance of significant garden areas which required between 1 and 1.5 cubic meters of water all year were contemplated to be potable water from the grid, duplicating consumption, specially in dry seasons.
Fortunately, the project was still in initial stages of design and I was able to work along with the architect to integrate all the strategies in the design.
Location
La Calera, Colombia
Challenge
The challenges for this project are very similar to the Refugio del Hato project, since they are located in the same county.
The client wanted to get into the solar energy trend but didn’t know how to do it. There was a concern on how to reduce the amount of energy consumed from the grid, thus lowering the cost of living and the monthly bill.
Also how to prevent temporary grid power downs (very common in project’s location).
How to distribute heat to indoor spaces and provide hot water efficiently considering cold weather conditions, house architectural layout and location site.
How to maintain the gardens and green areas in mint conditions all year round without over spending money on potable water from the grid.
Area
780 sqm
Solution
Designed and installed a solar PV system capable of injecting 3.3 Mw per hour to the household electric grid. 12 PV high efficiency solar panels of 280w working in a single line are capable of recharging 8 solar batteries during a period of 3 to 5 hours depending on sun conditions. Once the batteries were fully recharged, it could inject up to 12 Mw per hour to all the electric consumption during daytime. Thanks to this, the project managed to reduce consumption from the grid up to 70% (compared to exact house neighbours). Prevents power cuts and energy shortage all year round.
Managed to convince the architect to spend that extra cost from the windows and spend it on good quality thermal insulation for the house. They used it for the ground floor specially under the main room floor, main study and TV room floors. Additional insulation on the second floor in bedrooms and gym roof. Also proposed double brick walls with insulation layer on the East facade, that were in permanent contact with predominant winds.
For heating up the indoor spaces, the idea was to install a 2,000 Liter central boiler tank system connected to 10 solar water panels located in the roof. They provided heat through cooper wall mounted radiators in the main areas. After performing calculations, I recommended splitting the main boiler into two smaller systems located closer to the main spaces on both floors. All this, in order to reduce the distance hot water had to travel from the main system to all the rooms. Less length means less heat lost in the pipelines, which comes down to less hours of heating required to work, thus less money spent.
These two boiler tank systems also provide the household with hot water for bathrooms and laundry room, which brings the electric and gas consumption down (by at least 20% of total).
In order to keep the huge garden green all year round, I design a mixed rain harvesting system and a grey water treatment plant. When it rains, the roof top area can recollect up to four cubic meters of water to fill the storage tanks located on garden. During the dry months, the water coming from the showers and the sinks, is treated in a wetland and reused for the irrigation system.
Also, it reuses the treated water to flush toilets. This can reduce the consumption of potable water up to 30% from the grid.
Solar panel installation on roof top
Solar PV panel installation on rooftop
A set of 11 panels can produce up to 2.7kw/h on a clear day
Regulator and power control panel
Energy inverter transforms A.C current from panels into D.C current for battery storage
Inverter panel
Solar energy meter
Solar thermal panel installation
Bioler system with two gas heaters as back up
Solar PV panel controller
Cooper wall mounted radiators
View of cooper pipe circuit and insulation film
View of covered radiator in second floor room
View of covered radiator in main room
Rain and grey water treatment wetland
Treated water storage tanks
View of first tryouts of treatment plant
Double door fridge operates with solar power
Rooftop Plan
Second Floor Plan
First Floor Plan
Wind and solar trajectories analysis second floor
Wind and solar trajectories analysis first floor
























