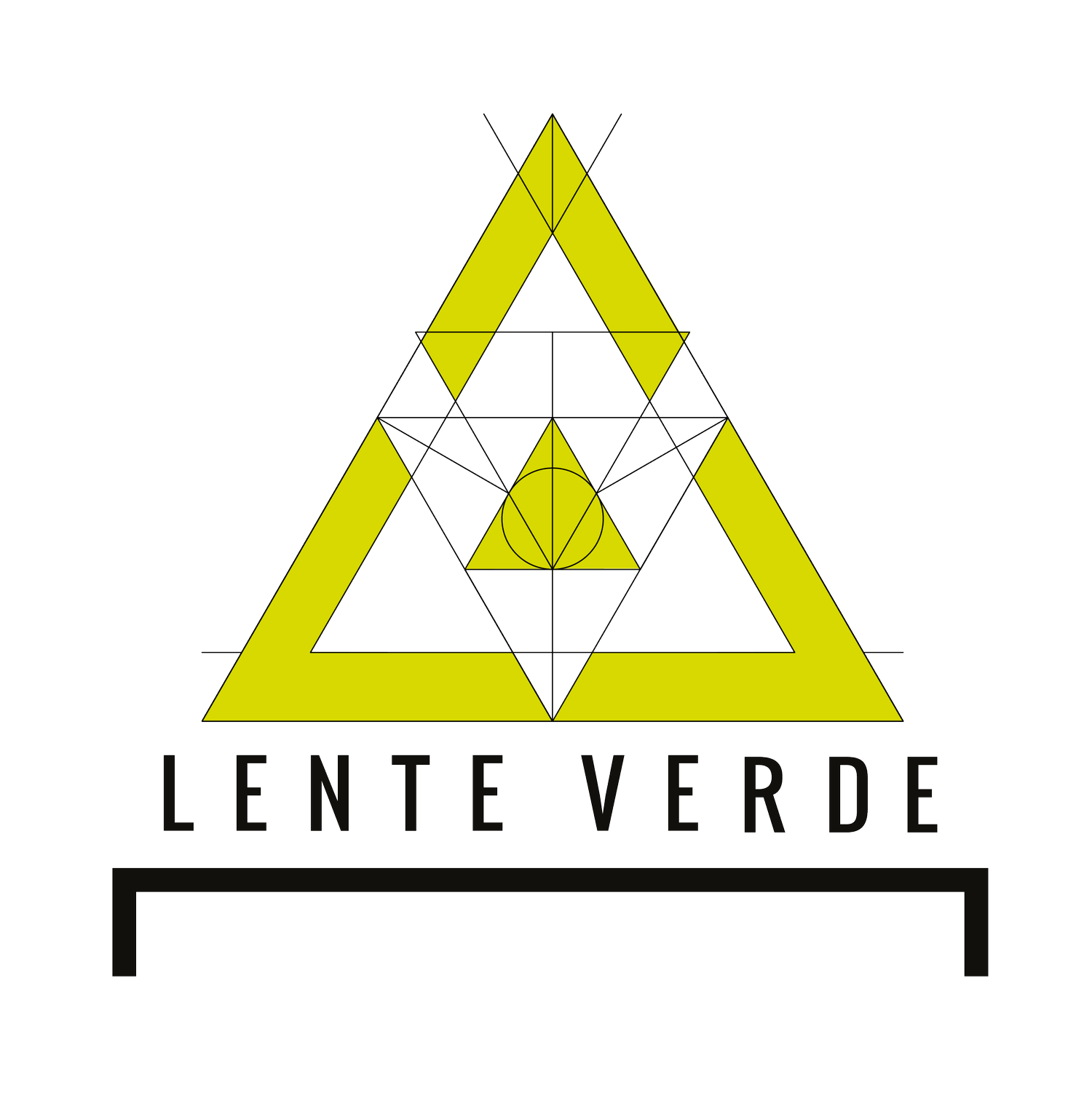
2010
Sustainable consultancy design on a natural ventilation system for a big surface rooftop
Outlet Factory Centro Comercial - Hernando Heredia Arquitectos
*Outlet Factory cover image render and other facade renders, property of Hernando Heredia Arquitectos / Bogota.
Type
Retail & Comercial Building
Description
This project became one of the first ¨outlet big format layout¨ shopping malls in Colombia, which was opened to public on 2014. Located on the central west part of Bogota and surrounded by low rise building areas, the location is exposed to significant and constant predominant winds coming from the north-east.
Bogota city is located at 2,600 meters above sea level in a plateau that is part of the central mountain range Cordillera Central. That makes the air relatively cold during the nights, as it is high up in the mountains. But during daylight, the radiation level of the sun is also high, so it can easily heat up the air and elevate the temperature on a clear day.
This means that when operational, this building will drastically increase the internal temperature through the rooftop radiation on a clear day during lunch hour, but by evening that same indoor space will drop temperature to around 8ºC. It will make the building´s permanent temperature be out of the confort zone conditions all year round. Further more, it can impact the experience on the people visiting the shopping mall on a negative way and never return to it.
This city has a delta of temperature between 8ºC - 20ºC. When you have a client that wants to cover 85,000 sqm of comercial area with a glass rooftop, this is something you want to consider in your designs.
Location
Bogota, Colombia
Challenge
How to design a rooftop that reacts positively and efficiently to the specific outdoor climate conditions, which will prevent overheating during the day and indoor cold breezes during the night.
What are the technical recommendations in terms of shape and materials.
What are the technical recommendations in terms of opened space ratio with this particular conditions.
How to do all this without investing in additional air conditioning systems or heating systems for the 209 commercial spaces, the main gallery areas and food court.
Area
85,000 sqm
Solution
Solar and wind analysis
Roof facade analysis and materials specifications
CFM calculations
Natural ventilation system design and grill intake specification
Google maps real image of shopping mall and rooftop
Main facade aerial view
Indoor zones by level to be analysed and contemplated in the designs
Solar trayectories and facade radiation analysis
Section drawing with recreation of indoor temperature behaviour
Section drawing with recreation of indoor temperature behaviour in staircases
Section drawing with recreation of indoor temperature behaviour in main galleries
Longitudinal section drawing with recreation of indoor temperature behaviour
Wind analysis on building proposed
Rooftop level indoor air behaviour recreation
Third level indoor air behaviour recreation
Second level indoor air behaviour recreation
Ground level indoor air behaviour recreation with street level access points
Grill air intake specifications for rooftop grills and food court area
Final rooftop design with natural cross ventilation strategies applied
different types of materials with specifications and exact locations on rooftop layout
Film screen protection devices specifications for East facade windows
East facade shade protection devices analysis over commercial spaces on ground floor
East facade shade protection devices analysis over commercial spaces on ground floor



















