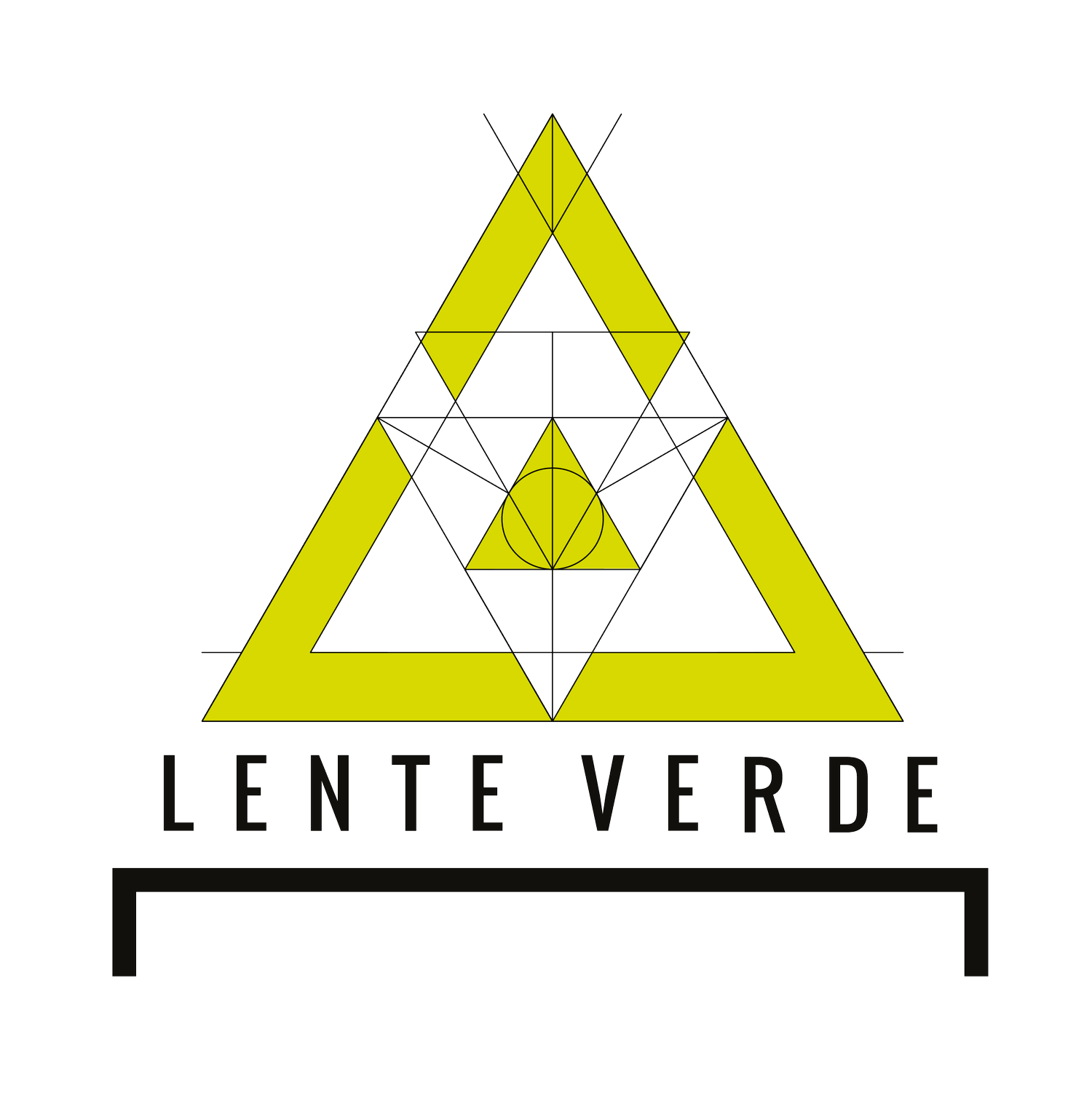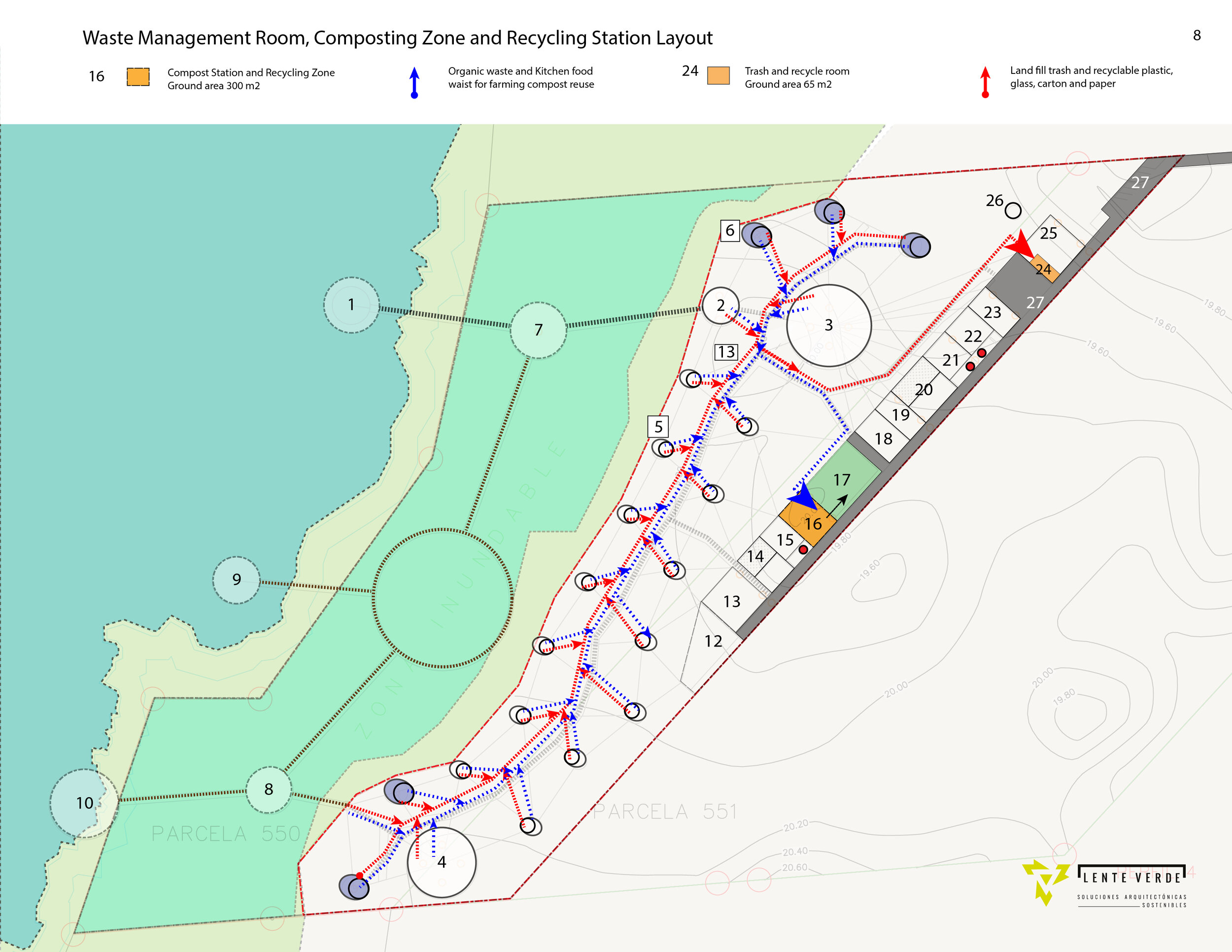
2019
Architecture consultancy on sustainable energy efficient strategies for Master Plan Zoning Layout
Qualia Hotel Boutique - The Residences Group
*Qualia Hotel cover image render and elevation drawing, property of Mamou Mani Architects / London.
Type
Commercial / Hotel Project
Location
Bacalar Lagun, Mexico
Area
10,500 sqm
Description
The unique design and idea of Qualia Hotel Project is to create a high end boutique hotel that can be built by stages in remote locations, operate and function perfectly for a mid term period (5 - 8 years) and then be dismantled, leaving no trace behind.
High end boutique hotel with an architectural program of (illustrated on image 3) :
Main access dock
Front desk (reception, bag storage and bathrooms)
One main building Temple (restaurant, kitchen, main bathrooms, kitchen service area and storage rooms)
One secondary building (small restaurant, kitchen station, bar, second bathrooms, event room and spa)
Centralised utilities and service areas (potable water tank, extraction well, solar energy control room, security checkpoint, trash and recycle centre, black water treatment tank, rain water tank, grey water tank and filters, grey water treatment tank, black water tank and filters, laundry room, maintenance storage room)
Fourteen big pods (7 in front, 7 in the back, up to 4 people)
Five double pods (located on both ends up to 8 people)
One main terrace, and elevated circulation paths (2,700 sqm).
Challenge
The challenge is to create a boutique hotel in the middle of the jungle/ lagoon, completely off the grid, entirely out of public utilities reach, that functions in a sustainable closed circuit dynamic.
Able to create, generate and provide and entire hotel with:
Access point for construction and then daily operations
Energy and grid
Cooling / heating systems
Potable water and grid
Black and grey water treatment plants with pipelines
Manage trash and recycle as much as possible with out affecting the surrounding jungle environment.
Solution
The proposed initial phase was to create the land access point with security checkpoint and access road, in order to allow entrance and exit of all construction materials, construction staff and subcontractors. Once finished construction of phase one, it becomes access for hotel supplies, food and trash truck (illustrated on image 3).
Contemplating that this specific location has more than 300 days of proper sunlight per year and the fact that it has no electric grid access, the solution proposed was to install a solar PV system on all roof tops of the service buildings. Around 4,200 sqm of space are available for solar panel and hot water panel installation (capacity to install over 1,000 PV and 250 water panels). Harvested electricity would then be used for all the hotel amenities and the extra current would be properly stored in batteries located in the solar control room (illustrated on image 7).
For solar water heating the proposed idea was to have a set of solar hot water panel installation (capacity to install over 250 water panels), which lead the hot water to a centralised main set of boilers located near the central midpoint in the service area buildings. These boilers had a secondary source of heat provided by conventional gas heaters located on each pod, which would give an extra heat up if required. That way it would minimise the distance between the boilers and every pod, thus creating less heat loss in the pipelines (illustrated on image 5).
Potable water (for drinking and cooking purposes only) would be supplied by tank truck and into main potable water tank. The land has an underground potable water well and extraction permit, which will be used for multiple purposes after a basic filter process and UV light exposure to prevent any unwanted problems with guests or food from the crops. This well will supply the entire demand required for showers, sinks, kitchen maintenance, general maintenance, as well as food crops irrigation (illustrated on image 5).
Black water would be recollected only from toilets and floor siphons from kitchens, bar, restrooms and designated service areas by an elevated sewer system that takes it to the black water treatment plant (since the ducts can’t be underground, the design had to contemplate distances between all the buildings and the treatment plant and calculate the proper inclination of the ducts to work properly). After first and secondary treatments, it would be used for green areas and gardens maintenance (illustrated on image 4).
Grey water and rain water would be recollected only from sinks, showers, laundry room, floor siphons from kitchens, bar, restrooms and designated service areas by an elevated sewer system that takes it to the grey water treatment plant (since the ducts can’t be underground, the design had to contemplate distances between all the buildings and the treatment plant and calculate the proper inclination of the ducts to work properly). After filtering, first and secondary treatments, it would be used for toilets, general floors and buildings facade maintenance (illustrated on image 4).
Trash management is handled in four bins, organic waste and kitchen waste food goes to the composting area to be used in the hotel’s food crops. Recyclable materials are gather in the recycle room and packed for further removal to designated places. Trash is stored in the trash room located near access point for easy removal by the municipal trucks.
Render view of elevated circulation, pods and temple surrounded by the jungle
Local regulations and construction restrictions
Master plan zoning layout on site
Black water and Grey water recollection, management and treatment layout
Potable water grid, Rain water and management of Treated water for reuse
Waste Management layout and recycle scheme
Solar system grid and energy harvesting zones
Scheme for a modular upgrade in MEP installations for future hotel expansion
Modular MEP installations
Section of project with material recommendations











