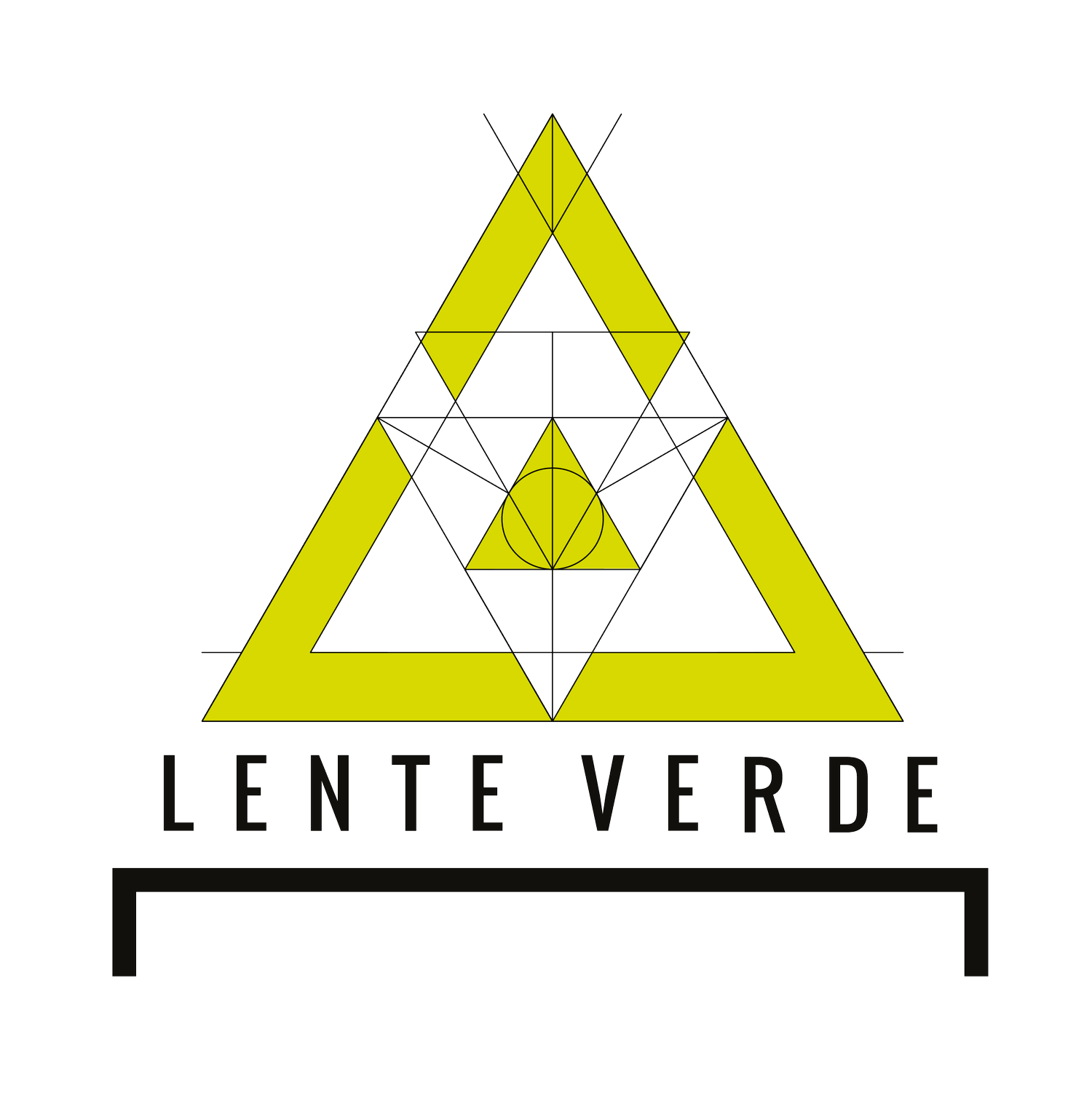
2016
Architectural consultancy on sustainable and energy efficient strategies
Oficinas Emermedica Norte - Emermedica
Type
Commercial / Office Building
Description
This office building is located in the outskirts of the city, in a low rise and low density neighbourhood. The building is seven stories high, which means it has a lot of exposure to wind and solar trajectories all year round.
Emermedica’s office is situated on the first floor in direct contact with the main entrance lobby. This space dosnt’t get much solar gains, thus is a cold and dim environment. Also the office floor is above the underground parking level, which means that there is not enough thermal mass in the concrete floor slab to prevent heat loss.
Inside the office there are three types of work stations and all of them have temperature problems. The ones closer to the window receive direct sunlight in the afternoon hours making them very hot and uncomfortable to work in. The ones in the middle of the office layout lack of ventilation and air renovation during the working hours. Finally the ones closer to the entrance are in direct contact with the lobby area and are exposed to cold air through out the day, making them inappropriate in terms of confort conditions for employees to work in.
Location
Bogota, Colombia
Challenge
All these temperature related situations were increasing the amount of sick days amongst the employees, bringing down efficiency and health standards with in the office workers. The administration then hired me to assist them on identifying where the problems were located, what was creating these situations and help fix them.
How to fix different temperature situations happening in the same office space, that require opposite outcome strategies to solve.
How to do it without affecting day to day operations from workers inside the office.
How to create ideal confort conditions for all three office work stations and improve the quality of life to the people at Emermedica, so that they stopped being sick and cold during working hours (considering low budget availability from the client to fix problems).
Area
2,500 sqm
Solution
In order to understand what was happening thermal wise, the first thing was to do a solar trajectories and wind analysis of the surrounding conditions of the building and the internal conditions of the office layout. This to determine how the environment was being negatively impacted.
Once those analysis had been done, I carried out a sample measurement inside the office, in order to classify the conditions of each working station type and problems. These sample were taken at location with thermometers in a two week time frame, then analysed and defined in temperature charts in order to understand real conditions and limitations.
After defining the specific problems and zoning the entire office layout, 4 strategies were implemented in order to fix the multiple problems.
Strategy 1, consisted on installing a plenum above the middle section of the office that communicates the facade with the main lobby and open stair well. It create a natural cross ventilation of that duct space and the main lobby area whiteout affecting indoor air. This in order to avoid loss of any thermal gains inside the office and avoid warm air to be pulled out into the main building space. Less heat loss means an increase of temperature on the indoor air space without consuming energy or requiring A.C. units.
Strategy 2, consisted on building an interior ceiling installed at 2.3 meters above the floor level through out the entire office space, with an exception of the work stations located next to the windows. This to avoid warm air and heat gains to exit the office space into the main lobby, thus raising the indoor temperature on Zones 2 and 3.
Strategy 3, in order to protect the window work stations from direct sunlight, a double strategy was implemented. First was to install external metallic brisoleis that prevented direct sunlight to enter the office spaces of each working station. Combined with this, the installation of a reflective window film on the external face of the window glass, that reflects more than half of the radiation per square meter of window. These two changes would stop the light and the radiation from the afternoon sun to enter the office space.
Strategy 4, more than 20% of the heat losses in an indoor space are usually transferred to the floor slab and dissipated into the structure. In this case, that heat loss was directly going into the underground parking area of the building, In order to stop that, I proposed to install an insulation layer on the parking level ceiling, in order to make more difficult the heat loss process, thus maintaining the internal heat gains for longer periods.
Solar trajectories and wind analysis of office location
Solar trajectories analysis Facade 1
Predominant wind conditions and analysis
Original building conditions definition
Internal temperature sample analysis Zone 1
Internal temperature sample analysis Zone 2
Internal temperature sample analysis Zone 3
Passive house proposed strategies building section
Office main floor zoning classification layout
Strategy layout 1
Strategy layout 2
Strategy layout 3
Strategy layout 4















