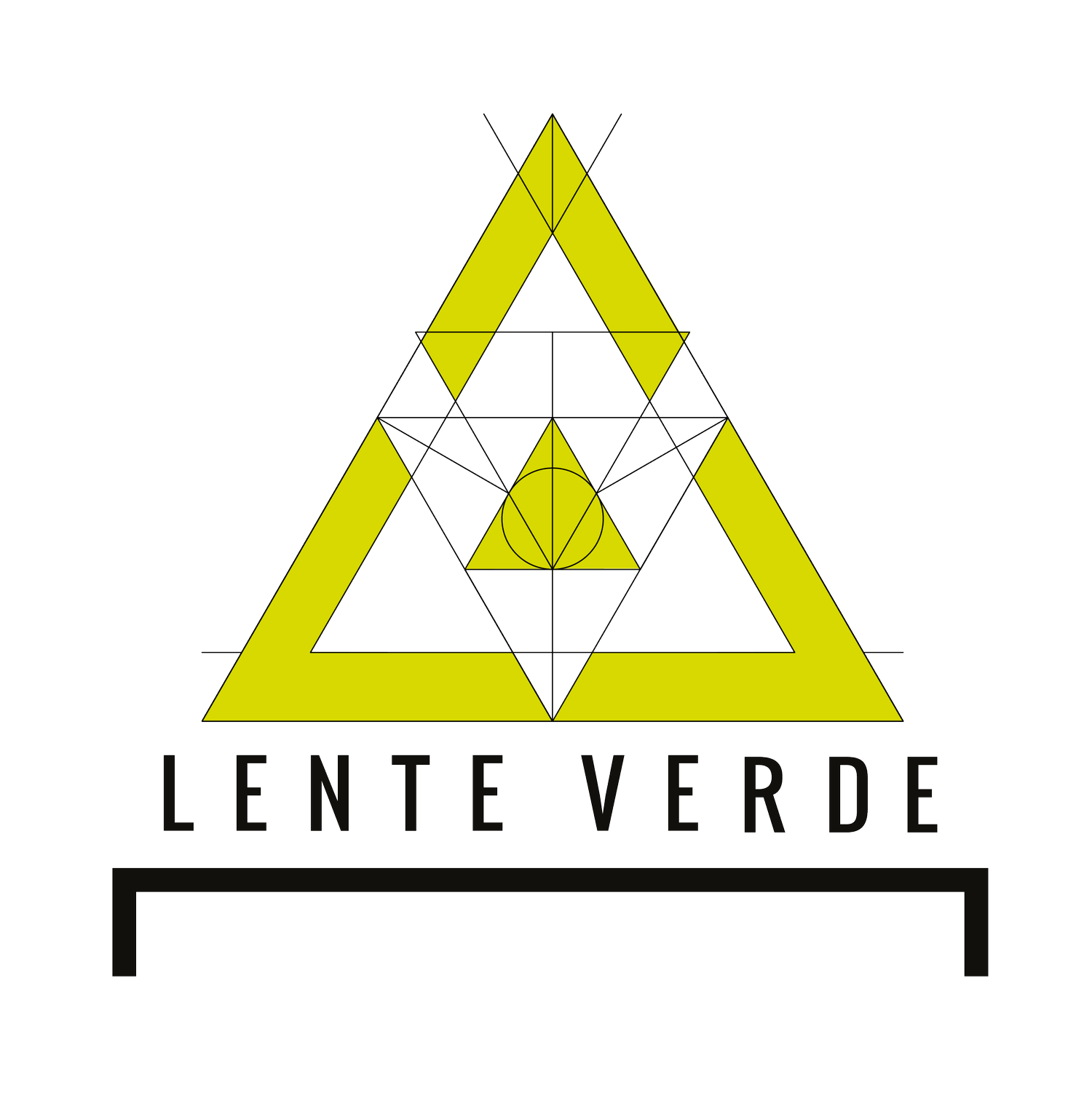
2015
Architectural consultancy on sustainable and energy efficient strategies
Centro Internacional de Negocios Corferias - Camara de Comercio de Bogota
Type
Commercial / Office Building
Description
CIN offices are located on a fair and expo complex in midtown Bogota, inside a two story building which has low ceilings on the second floor, small size windows for natural ventilation and the entire facade is built with a metallic tile material with a high K coefficient value. It doesn’t have a ventilation system or an air conditioning unit inside the premises.
Both levels are connected by an open stair which allows all the hot air from the entire office to concentrate on the highest layers of the second floor space below the ceiling. That meant that the air in the second floor is hotter than the one in ground level.
Location
Bogota, Colombia
Challenge
This situation created a huge problem in terms of ideal confort conditions for the people what worked there, and started to affect the general health of employees. In addition to the existing high temperature inconveniences, the air renovation ratio and ventilation was insufficient.
How to lower the air temperature on the second floor of the office without the use of cooling devices or air conditioning units.
How to improve the air renovation rate and ventilation conditions for the entire building without affecting day to day operations inside the office.
Area
960 sqm
Solution
First thing was to do a solar trajectories and wind analysis of the surrounding conditions of the building and the internal conditions of the office layout. This to determine how the environment was being negatively impacted.
Once those analysis had been done, sample measurements were taken inside the office, in order to classify the conditions of each floor area and problems. These sample were taken at location with thermometers in a two week time frame, then analysed and defined in temperature charts in order to understand real conditions and limitations.
After defining the specific problems and zoning the office layout, strategies were implemented in order to fix the multiple problems.
Strategy 1, consisted on replacing some modules of the ceiling §
Strategy 1, consisted on turning the space between the ceiling and the roof into a big plenum above the entire office, that could communicate the East facade with the West facade. This creates a permanent natural cross ventilation capable of . This in order to avoid loss of any thermal gains inside the office and avoid warm air to be pulled out into the main building space. Less heat loss means an increase of temperature on the indoor air space without consuming energy or requiring A.C. units.
Strategy 3, in order to protect the window work stations from direct sunlight, a double strategy was implemented. First was to install external metallic brisoleis that prevented direct sunlight to enter the office spaces of each working station. Combined with this, the installation of a reflective window film on the external face of the window glass, that reflects more than half of the radiation per square meter of window. These two changes would stop the light and the radiation from the afternoon sun to enter the office space.
















